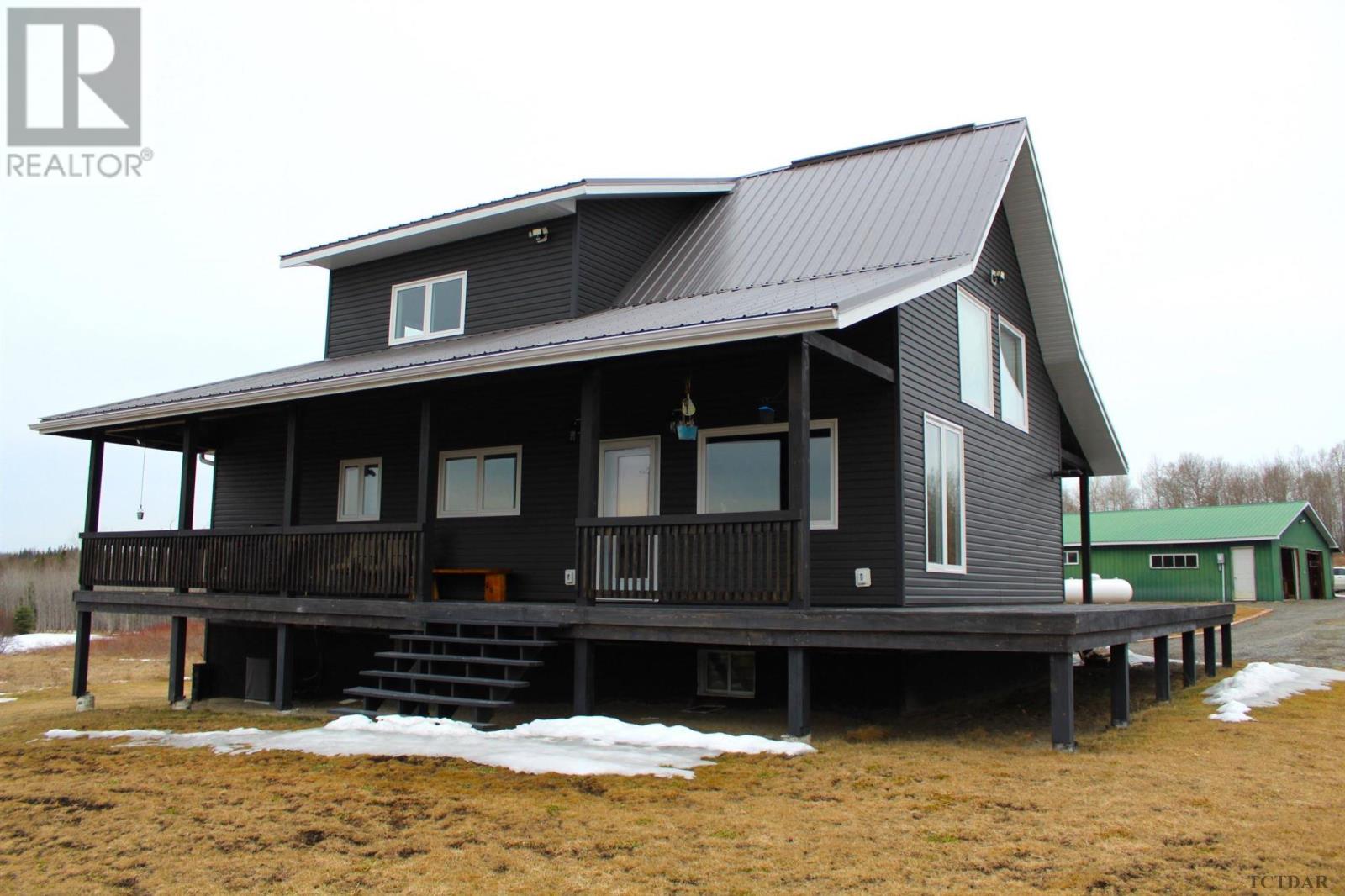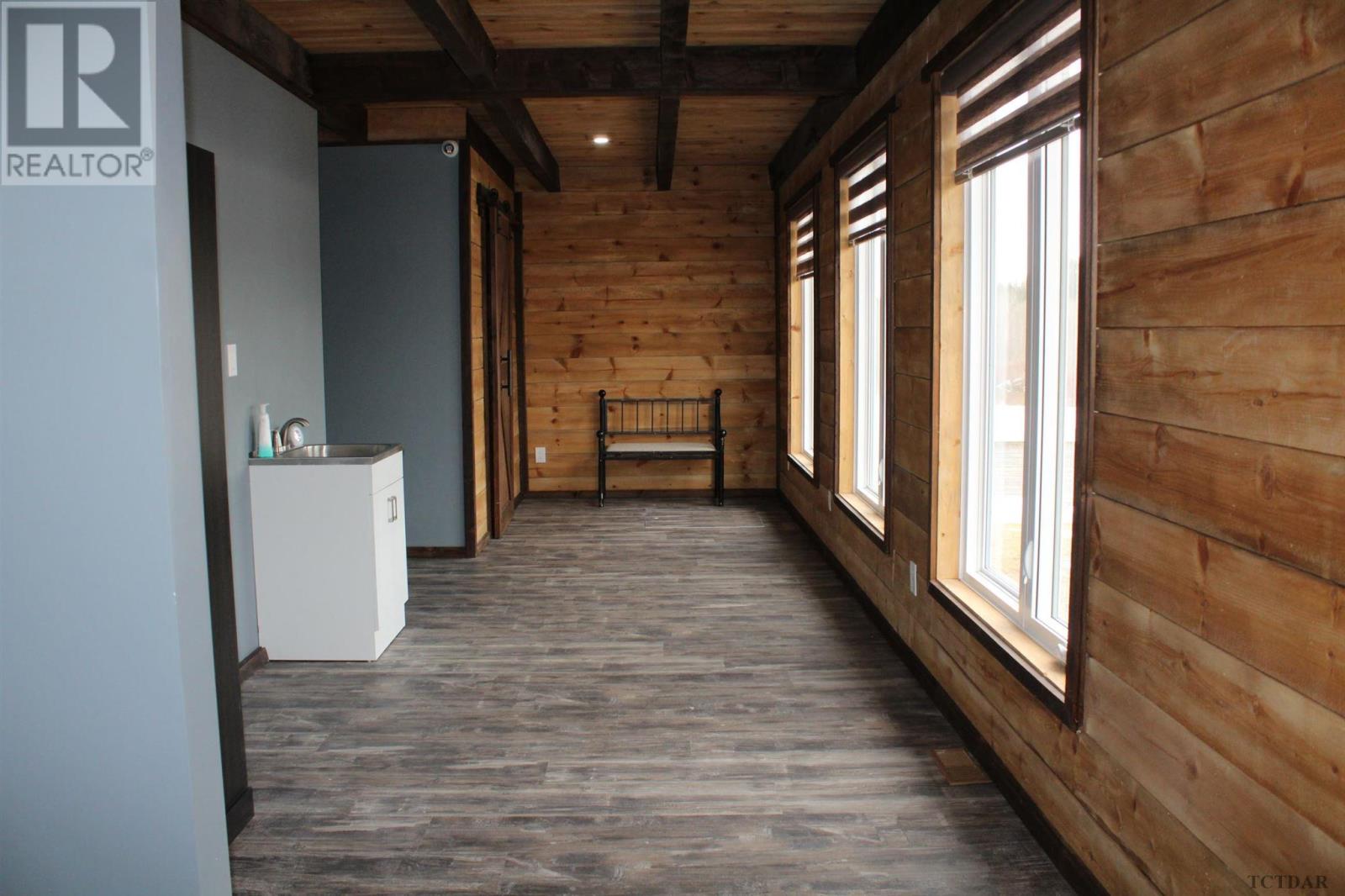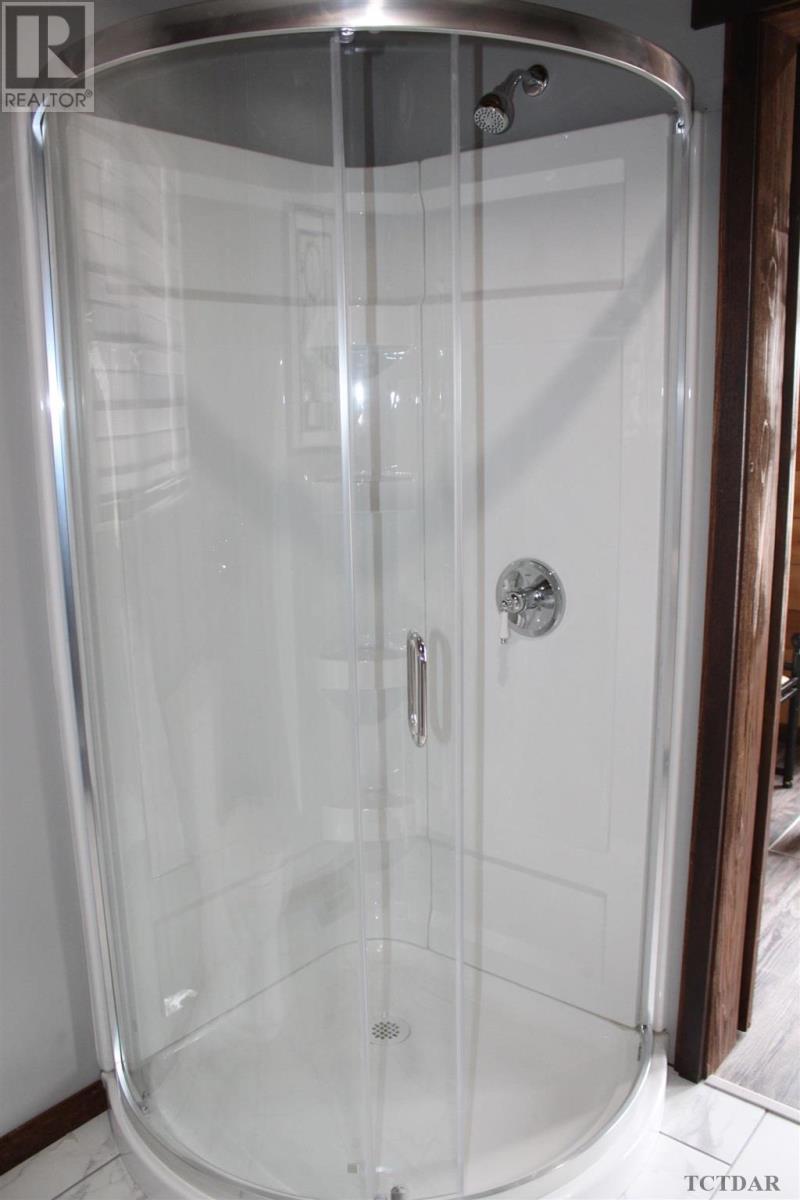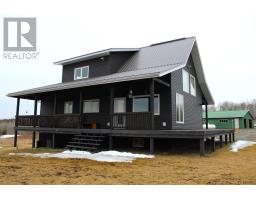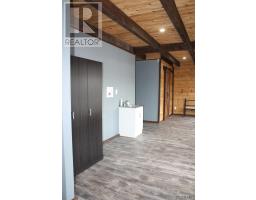2018 Swans Cove Rd Marquis Twp, Ontario P0K 1T0
$699,900
GORGEOUS RUSTIC HOME WITH 140 ACRES OF LAND & TRANQUIL RIVER VIEWS Your very own piece of paradise awaits you with this newly built (2023), 1 ½ Storey 2Bdr 2Bath home located in Marquis Township on the Blanche River. The main floor features front entrance with vinyl flooring, main floor laundry area, 3PC bath with elegant tile & glass shower. The main level also has a large Bdr with Barn-style door, kitchen with mostly brand new appliances & peninsula. The kitchen/dining/living room has an open concept layout. The home has a rustic feel, with high ceilings, pellet stove & rustic beams throughout the home. Epoxy stairs lead you up to the loft style master Bdr with large walk-in closet & 3PC Ensuite. Downstairs is full unfinished with the potential of two additional Bdrs or a Rec. room, the choice is yours. Outside features many outbuildings including a large detached double car garage & large wood shed. The home has a beautiful wrap around deck, metal roof & is situated on 140 acres of unorganized land with plenty of river frontage. The land has the potential of being severed & has low taxes! Nothing to do but move-in! (id:26926)
Property Details
| MLS® Number | TM240682 |
| Property Type | Single Family |
| Community Name | Marquis Twp |
| Features | Crushed Stone Driveway |
| Storage Type | Storage Shed |
| Structure | Deck, Shed |
| Water Front Name | Blanche River |
| Water Front Type | Waterfront |
Building
| Bathroom Total | 2 |
| Bedrooms Above Ground | 2 |
| Bedrooms Total | 2 |
| Appliances | Microwave Built-in, Dishwasher, Stove, Microwave, Window Coverings, Refrigerator |
| Basement Development | Unfinished |
| Basement Type | Full (unfinished) |
| Constructed Date | 2023 |
| Construction Style Attachment | Detached |
| Cooling Type | Central Air Conditioning |
| Fireplace Fuel | Pellet |
| Fireplace Present | Yes |
| Fireplace Type | Stove |
| Half Bath Total | 1 |
| Heating Fuel | Propane |
| Heating Type | Forced Air |
| Stories Total | 2 |
| Size Interior | 1155 |
| Utility Water | Drilled Well |
Parking
| Garage | |
| Detached Garage | |
| Gravel |
Land
| Access Type | Road Access |
| Acreage | Yes |
| Sewer | Septic System |
| Size Frontage | 140.0000 |
| Size Total Text | 100+ Acres |
Rooms
| Level | Type | Length | Width | Dimensions |
|---|---|---|---|---|
| Second Level | Primary Bedroom | 16' x 13 1/2' | ||
| Second Level | Ensuite | 3pc | ||
| Second Level | Other | closet 6' x 9 1/2' | ||
| Main Level | Living Room | 23 1/2' x 15' | ||
| Main Level | Kitchen | 12' x 11' | ||
| Main Level | Bathroom | 3pc | ||
| Main Level | Bedroom | 11 1/2' x 11 1/2' | ||
| Main Level | Laundry Room | 7' x 31' |
Utilities
| Electricity | Available |
| Telephone | Available |
https://www.realtor.ca/real-estate/26743509/2018-swans-cove-rd-marquis-twp-marquis-twp
Interested?
Contact us for more information

Kelly Dion
Broker
32 Prospect Ave.
Kirkland Lake, Ontario P2N 3H7
(705) 567-4949
(705) 567-4995
(705) 567-4995
www.kirklandlakerealestate.com/
